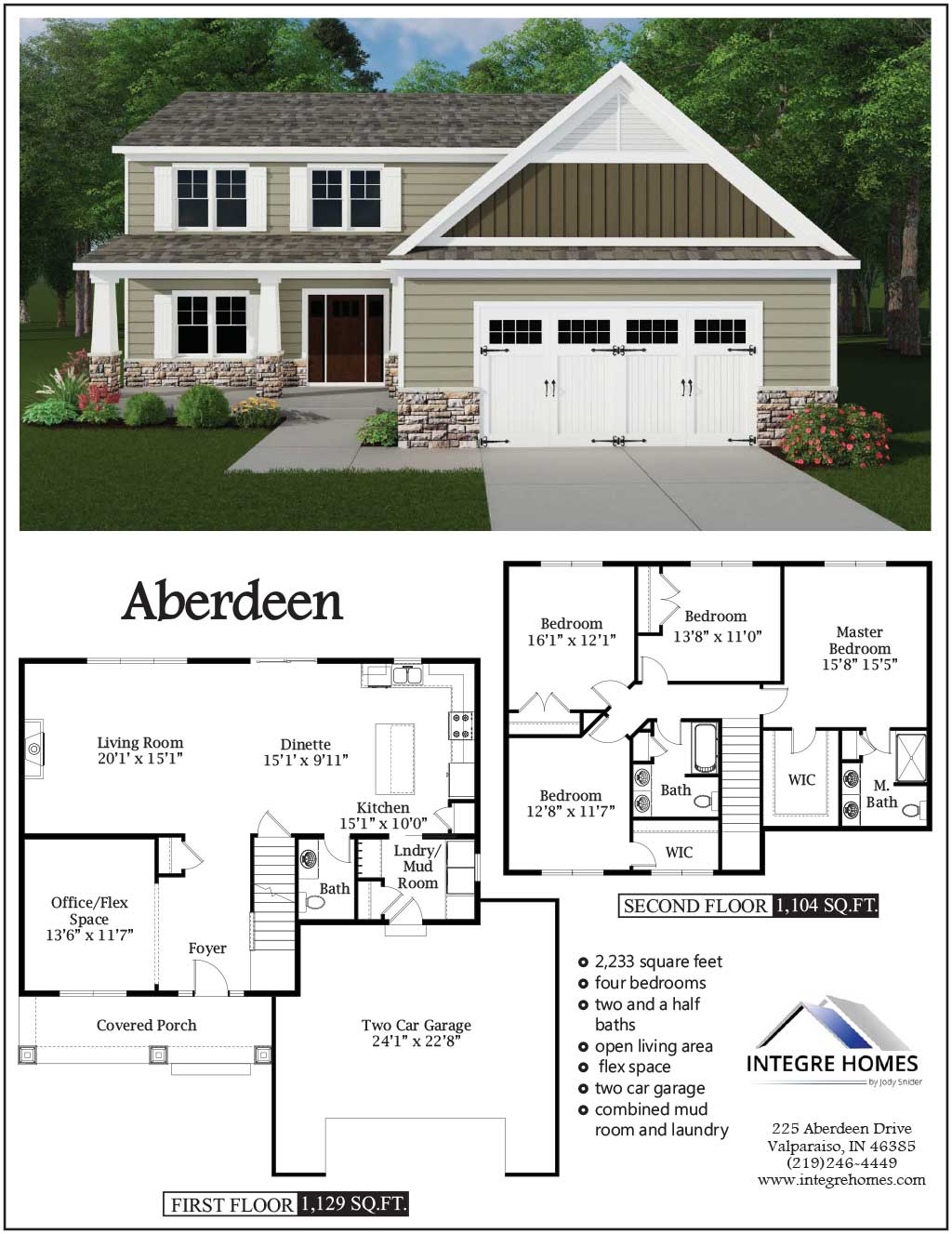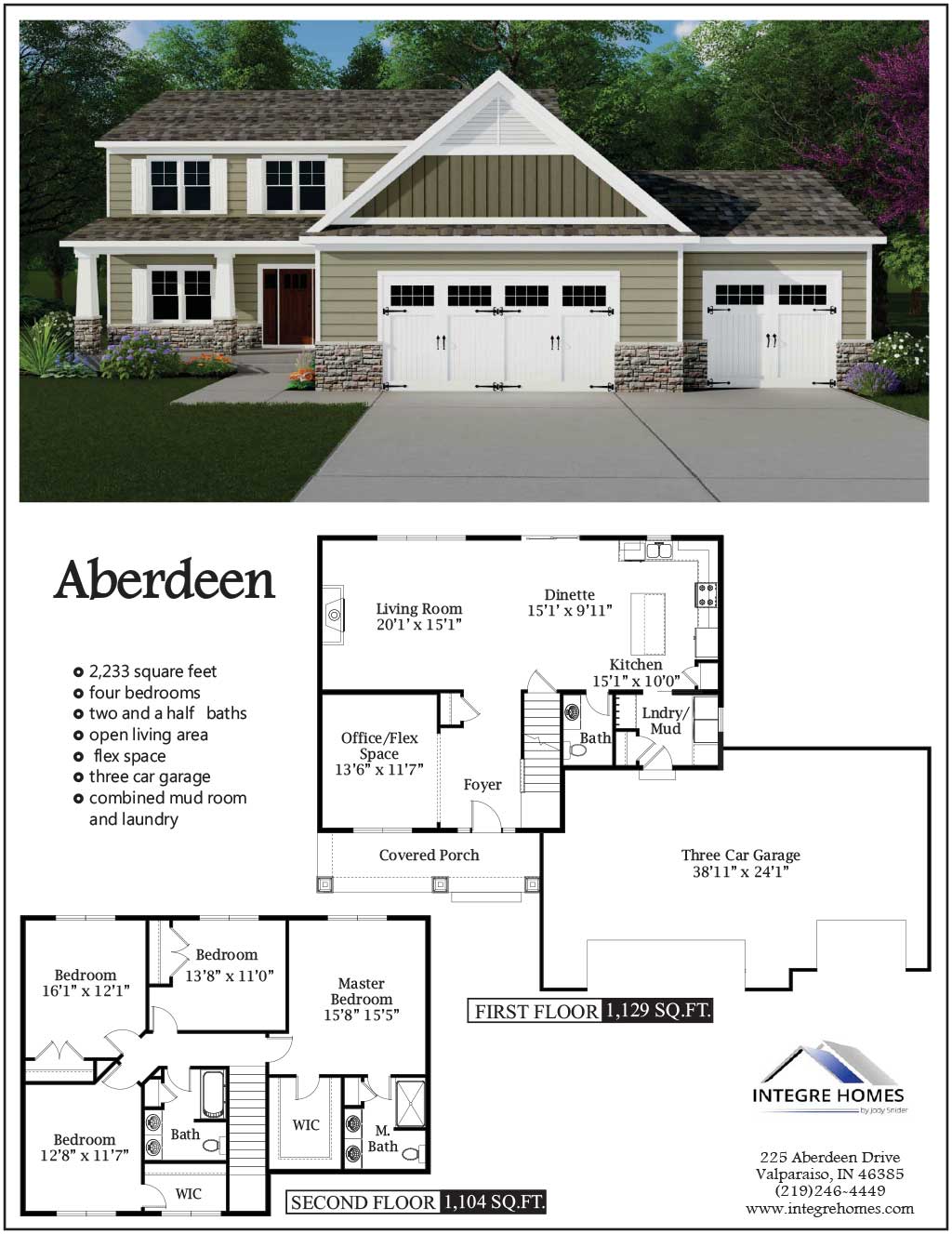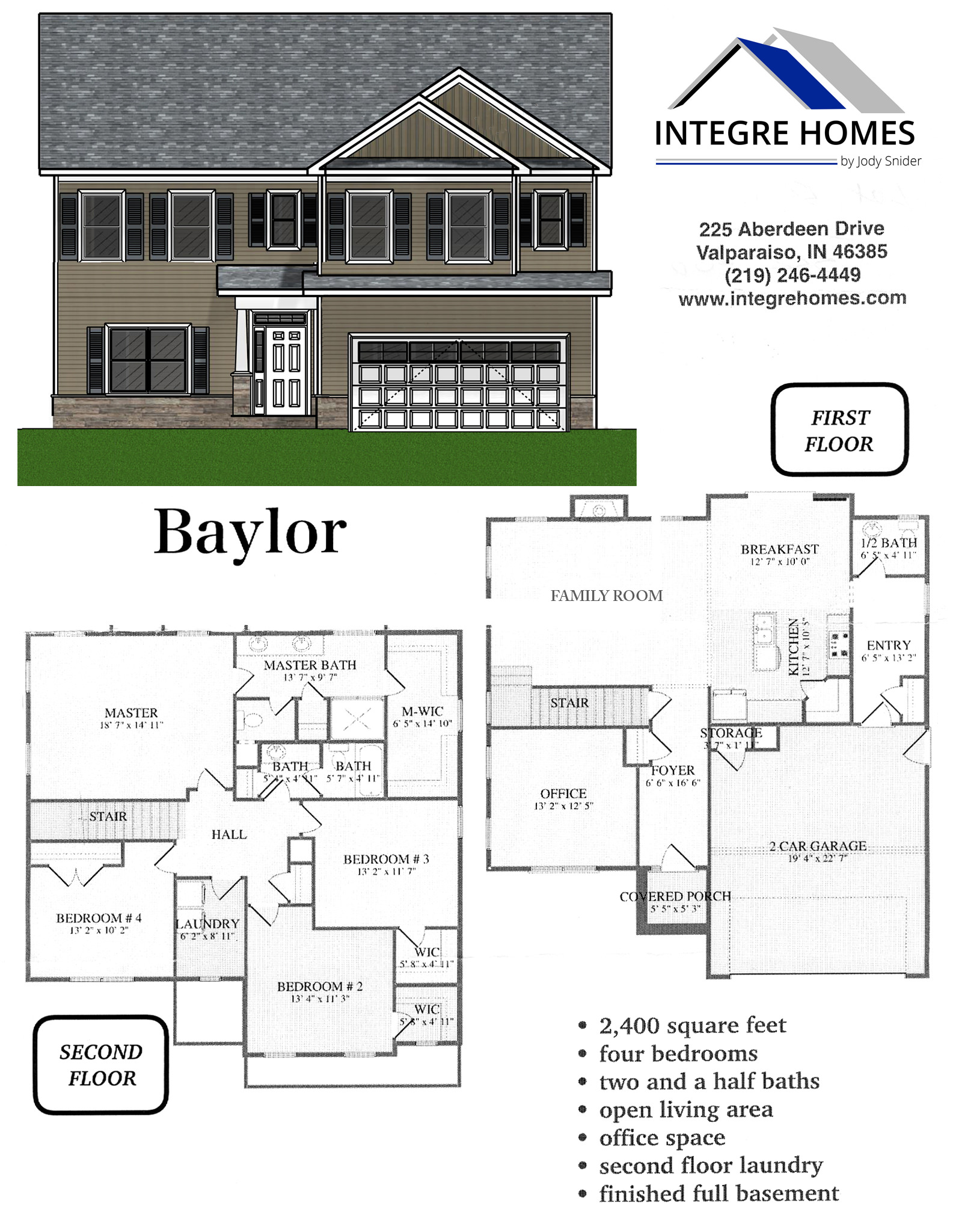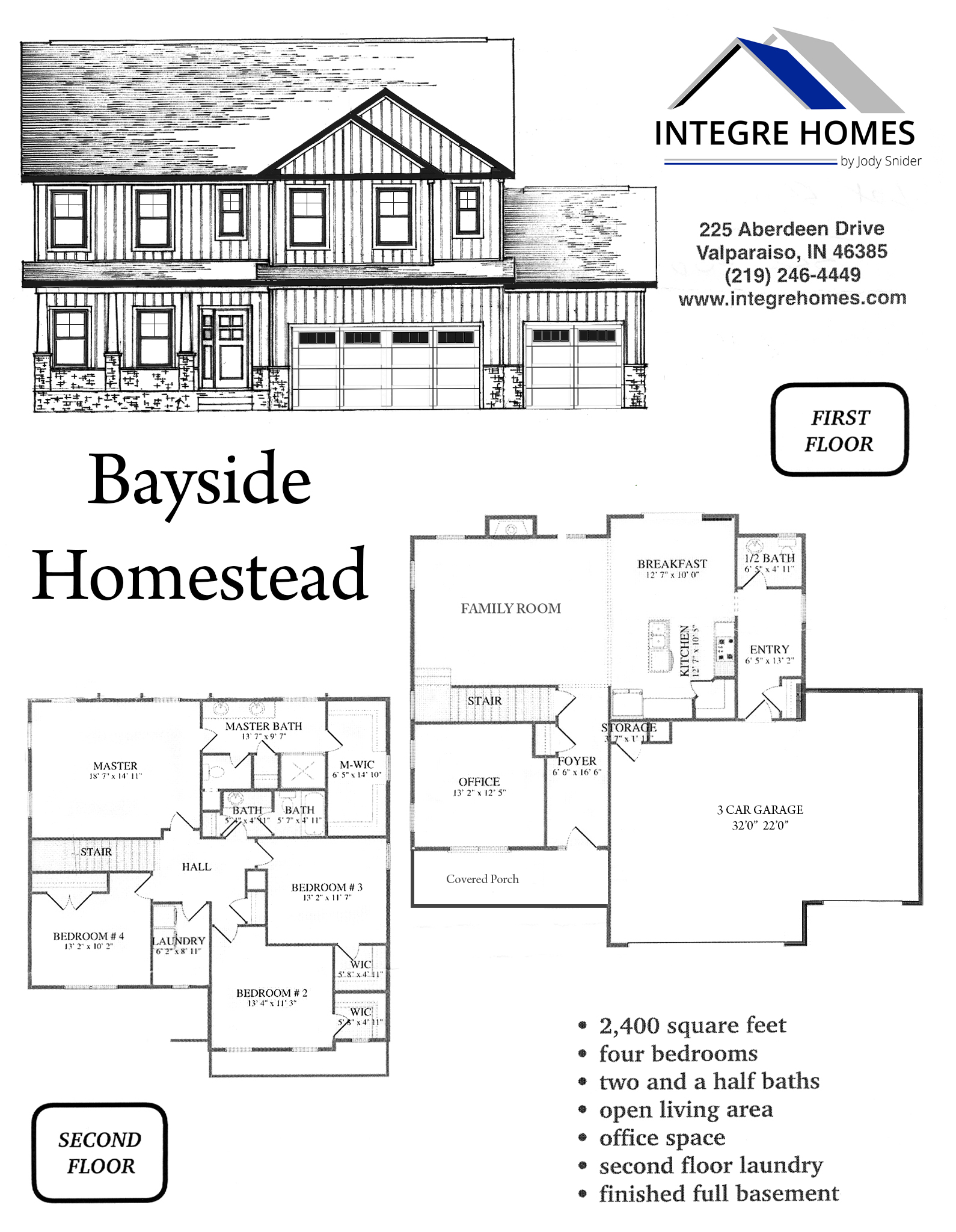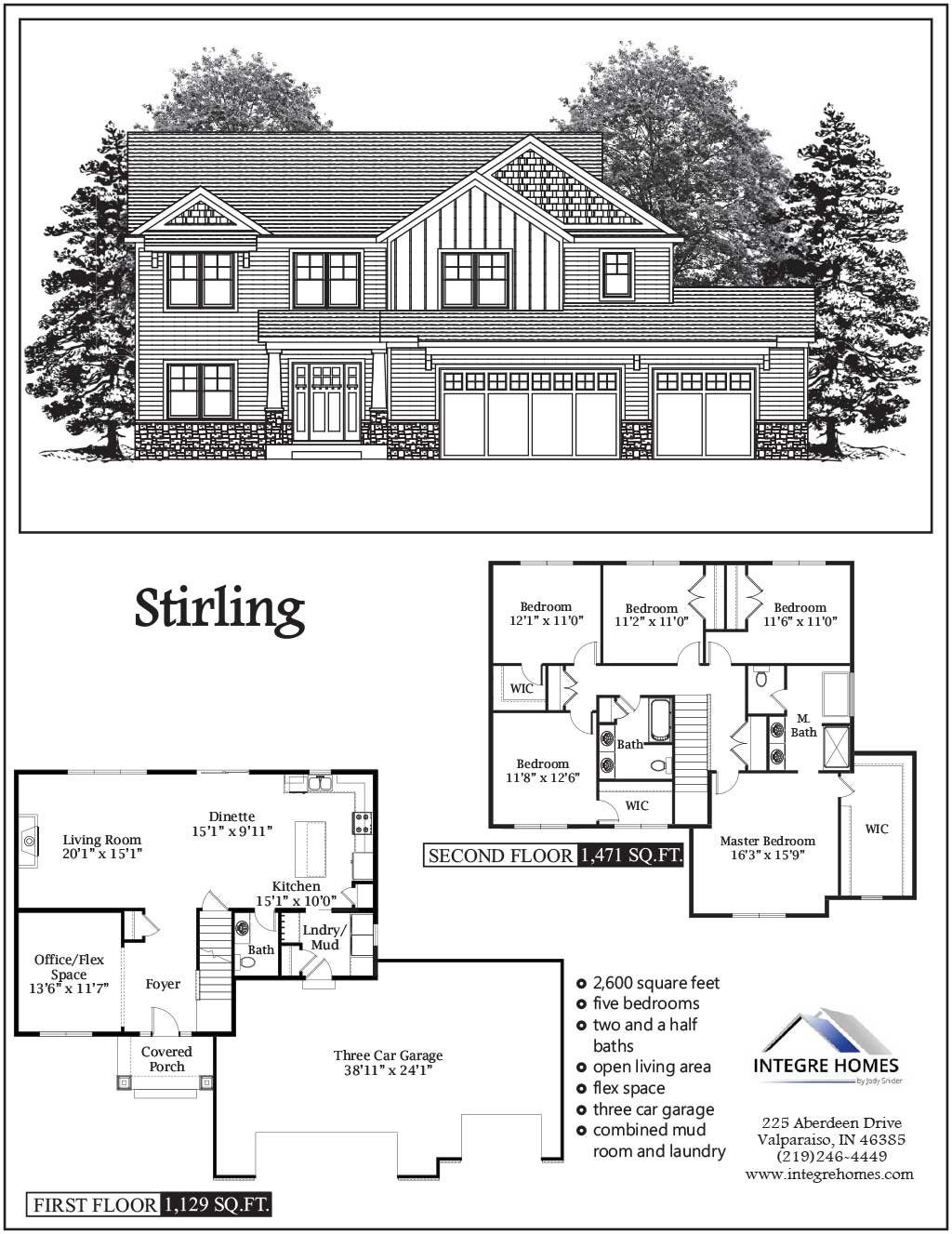St. Andrews
WE ARE NO LONGER BUILDING IN ST. ANDREWS.
A GOOD ALTERNATIVE WOULD BE EASTON PARK or ARCADIA (Corner of 700N 50W. Valparaiso). CONTACT US FOR DETAILS ABOUT THESE NEIGHBORHOODS.
See our new designs below. We can build these plans in just about any neighborhood.
Available Floor Plans
The Magnolia, 3 Car
1,600 square feet
3-4 bedrooms
2 full bathrooms
3 car garage
Open living area, combined laundry/mud room
The Magnolia is a stunning farmhouse style home that provides the livability of a larger home in a single-story floor plan. This 3 Bedroom, 2 Bathroom Ranch home plan sports an open concept in the kitchen and living room to create the feel of one luxurious, continuous space. Finish the basement to add a 4th bedroom.
The interconnected kitchen with island, living room, and café dinette easily allow for both weekday relaxing and weekend entertaining. And did we mention the walk-in pantry? You’ll love it.
The master retreat has an open view onto the back yard, which is itself the perfect place to entertain or just relax on the patio.
Finally, this plan includes a 3 car garage with an extra wide space, so no more door dings!
The Aberdeen, 2 Car
2,233 square feet
4 bedrooms
2.5 bathrooms
2 car garage
Open living area
Combined laundry/mud room
The Aberdeen is a modern home design with open living spaces for those who like to entertain. The spacious kitchen with oversized island overlooks the dinette for relaxed, casual dining before flowing into the gathering room.
This plan also features an Office/Flex Space, valuable as a central place to keep track of your busy lives, as a home office, or just a quiet place for the kids to do their homework.
The Aberdeen's beautiful exterior makes a great first impression, while its functional, modern floor plan makes a lasting one.
The Aberdeen, 3 Car
2,233 square feet
4 bedrooms
2.5 bathrooms
3 car garage
Open living area
Combined laundry/mud room
The Aberdeen is a modern home design with open living spaces for those who like to entertain. The spacious kitchen with oversized island overlooks the dinette for relaxed, casual dining before flowing into the gathering room.
This plan also features an Office/Flex Space, valuable as a central place to keep track of your busy lives, as a home office, or just a quiet place for the kids to do their homework.
The Aberdeen's beautiful exterior makes a great first impression, while its functional, modern floor plan makes a lasting one.
The Baylor, Short Porch
2,400 square feet
4 bedrooms
2.5 bathrooms
2 car garage
Open living area
2nd floor laundry
*Fully finished basement available as an option.
The Baylor is a modern home design with open living spaces for those who like to entertain. The spacious kitchen with oversized island overlooks the breakfast nook,
for relaxed, casual dining before flowing into the family room.
This plan features an Office/Flex Space, a valuable room to keep track of your busy lives or even a nice quiet place for the kids to do their homework. Upstairs, you will find the super functional laundry room.
The Baylor's beautiful exterior makes a great first impression while its functional, modern floor plan makes a lasting one.
The Bayside, Long Porch
2,400 square feet
4 bedrooms
2.5 bathrooms
3 car garage
Open living area
2nd floor laundry
*Fully finished basement available as an option.
The Bayside is a modern farmhouse design with open living spaces for those who like to entertain. The spacious kitchen with over-sized island overlooks the breakfast nook,
for relaxed, casual dining before flowing into the family room.
This plan features an Office/Flex Space, a valuable room to keep track of your busy lives or even a nice quiet place for the kids to do their homework. Upstairs, you will find the super functional laundry room.
The Bayside’s beautiful exterior makes a great first impression while its functional, modern floor plan makes a lasting one.
The Iverness, 2 Car
1,600 square feet
3-4 bedrooms
2 full bathrooms
2 car garage
Open living area
Combined laundry/mud room
The Iverness plan provides the livability of a bigger home in a single-story floor plan.
This 3 bedroom, 2 bath ranch home plan features an open concept living space. The continuous flow between the kitchen, gathering room, and café dining area enable both weekday relaxing and weekend entertaining, with easy access to the outdoor patio.
The master bedroom is tucked gently away from the living areas with convenient access to the combination laundry/mud room, and features a cavernous walk-in closet.
The 3 car garage is wider than normal, so no more door dings. If you would like an 8 ft. high garage door to fit your larger vehicles…we can do that.
The Iverness, 3 Car
1,600 square feet
3-4 bedrooms
2 full bathrooms
2 car garage
Open living area
Combined laundry/mud room
The Iverness plan provides the livability of a bigger home in a single-story floor plan.
This 3 bedroom, 2 bath ranch home plan features an open concept living space. The continuous flow between the kitchen, gathering room, and café dining area enable both weekday relaxing and weekend entertaining, with easy access to the outdoor patio.
The master bedroom is tucked gently away from the living areas with convenient access to the combination laundry/mud room, and features a cavernous walk-in closet.
The 3 car garage is wider than normal, so no more door dings. If you would like an 8 ft. high garage door to fit your larger vehicles...we can do that.
The Rosebud, 3 Car
1,600 square feet
3-4 bedrooms
2 full bathrooms
3 car garage
Open living area
Combined laundry/mud room
The Rosebud ranch plan is the Craftsman style version of our Magnolia Farmhouse ranch. This 3 bedroom, 2 bath ranch home plan features an open concept living space and a 3 car garage that is large enough to fit all of your tools and toys.
Finish the basement to add a 4th bedroom, entertainment area and storage.
The continuous flow between the kitchen, gathering room, and dining area enable both weekday relaxing and weekend entertaining, with easy access to the outdoor patio. The master bedroom has a cavernous walk in closet.
The 3 car garage is wider than normal, so no more door dings. If you would like an 8ft. high garage door to fit your larger vehicles... we can do that.
The Stirling, 2 Car
2,600 square feet
5 bedrooms
2.5 bathrooms
2 car garage
Open living area
Flex space
Combined laundry/mud room
The Stirling is a large welcoming floor plan with thoughtful living spaces and incredibly functional features, and is ideal for those who love to entertain.
Nestled off of the kitchen and gathering room, a large everyday eating area provides plenty of space for casual and formal dining.
This plan also features an office/flex space, a valuable room to keep track of your busy lives or to provide a quiet place for the kids to do their homework. Upstairs, you will find the 5 bedrooms with a cavernous master bedroom walk-in closet.
The Stirling, 3 Car
2,600 square feet
5 bedrooms
2.5 bathrooms
3 car garage
Open living area
Flex space
Combined laundry/mud room
The Stirling is a large welcoming floor plan with thoughtful living spaces and incredibly functional features, ideal for those who love to entertain. Nestled off the kitchen and gathering room, a large everyday eating area provides plenty of space for casual and formal dining. This plan features an Office/Flex Space, a valuable room to keep track of your busy lives or even a nice quiet place for the kids to do their homework. Upstairs you will find 5 bedrooms with a cavernous master bedroom walk in closet.
The Livingston, 2 Car
2,220 square feet
3 bedrooms
2.5 bathrooms
2 car garage
Open living area
Flex space
Combined laundry/mud room
The Livingston floor plan is designed to impress, from the generous entertaining areas to the functional office/flex space, which can serve as the nerve center for family life.
In addition, the garage has an extra bay for tool storage, and upstairs, you will find walk-in closets in every bedroom.
The Livingston, 3 Car
2,220 square feet
3 bedrooms
2.5 bathrooms
3 car garage
Open living area
Flex space
Combined laundry/mud room
The Livingston floor plan is designed to impress, from the generous entertaining areas to the functional office/flex space, which can serve as the nerve center for family life.
upstairs, you will find walk-in closets in every bedroom. Downstairs, the garage has an extra bay for tool storage, and with extra-wide spacing, no more door dings.

